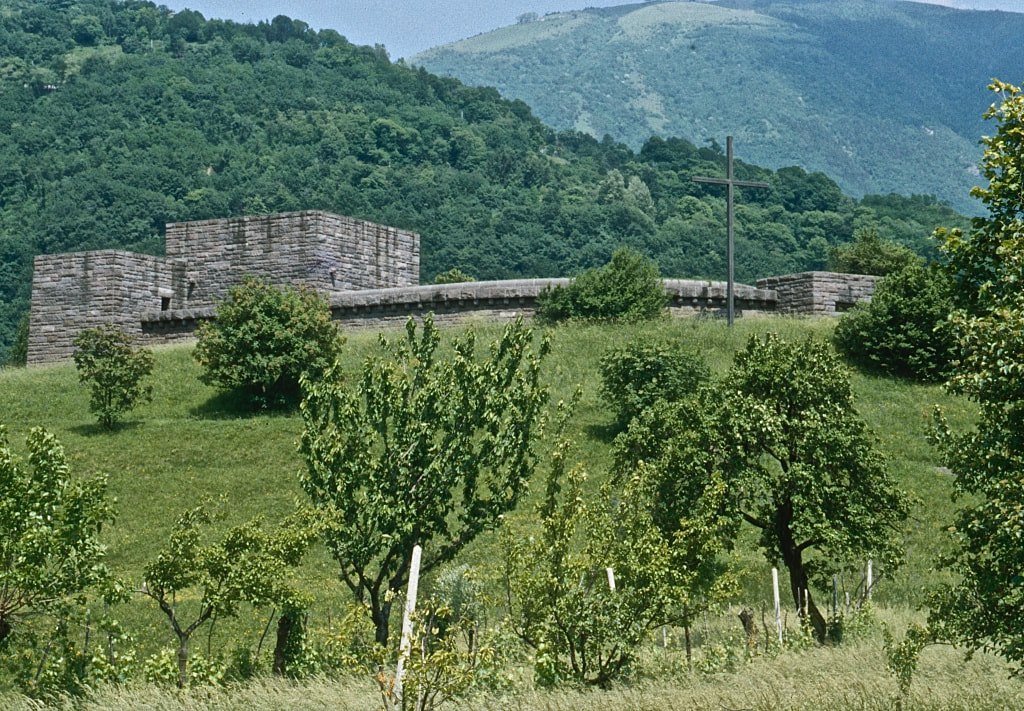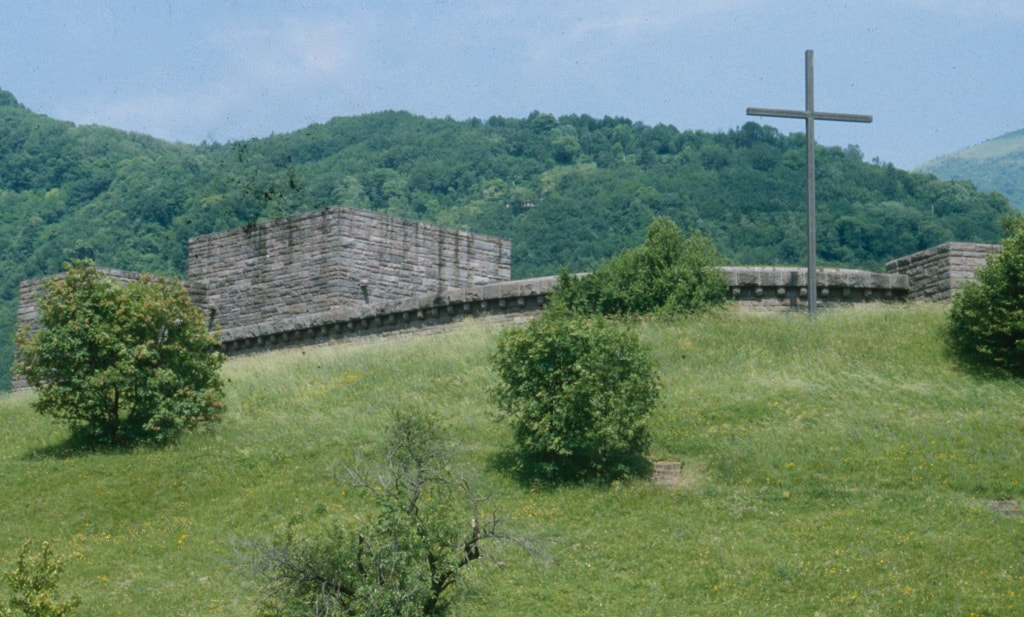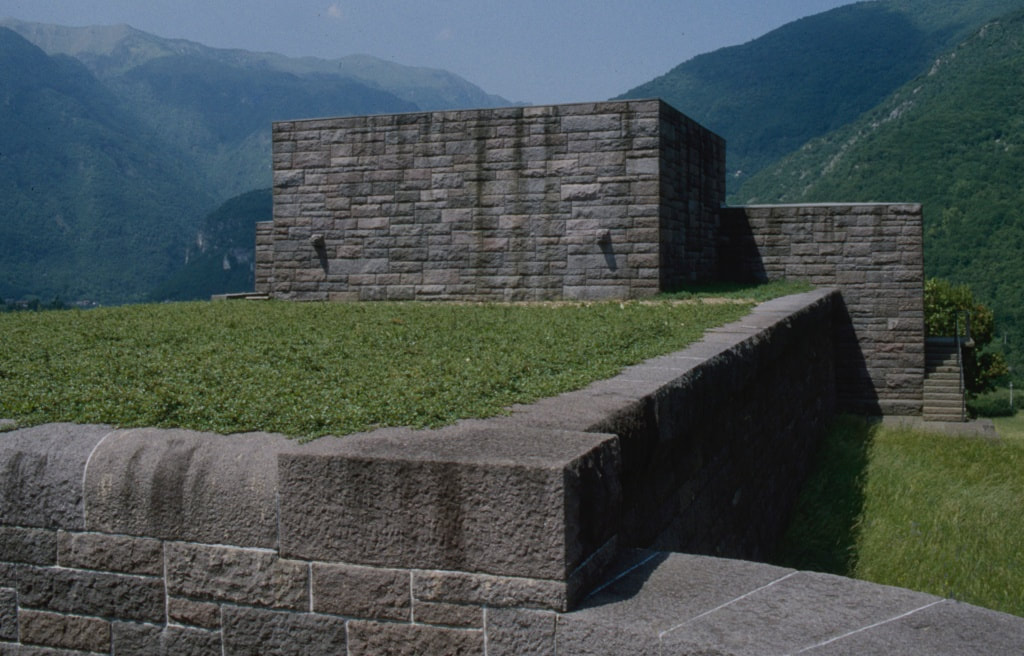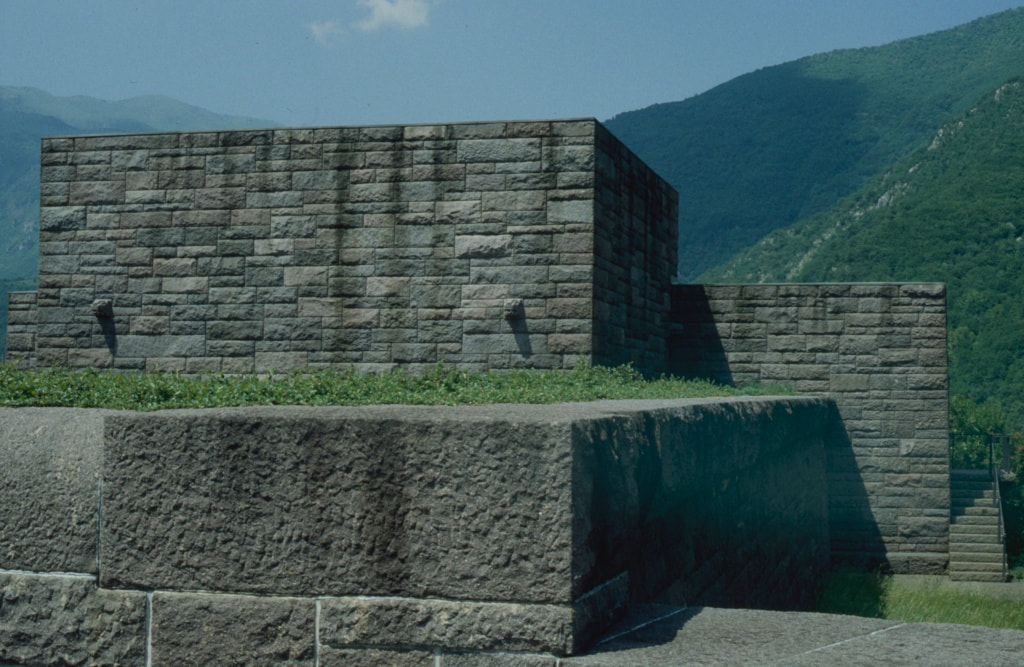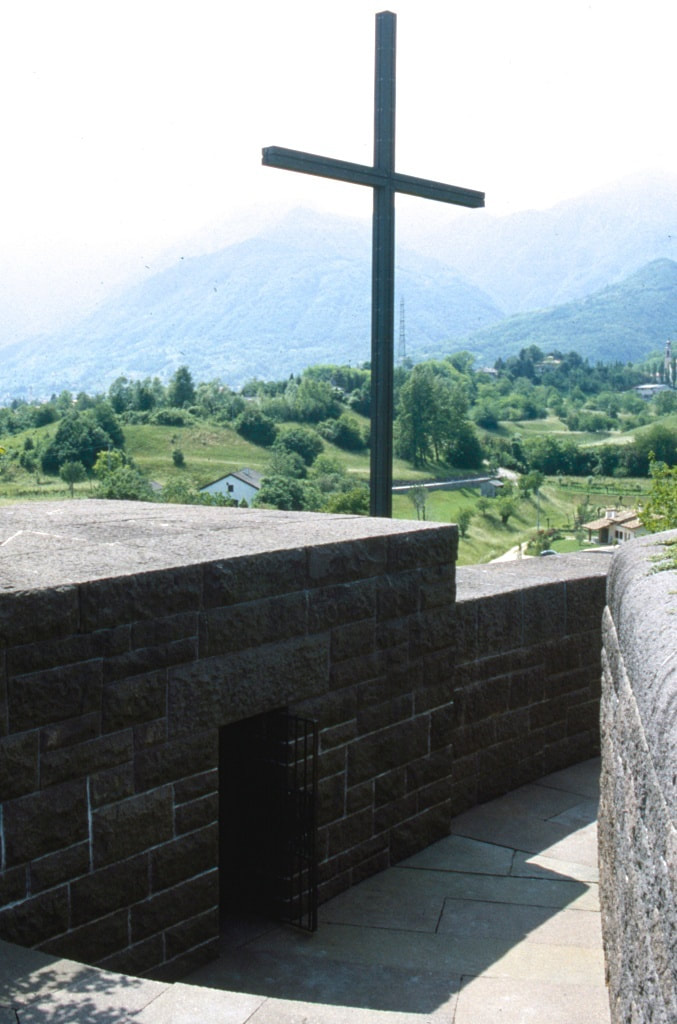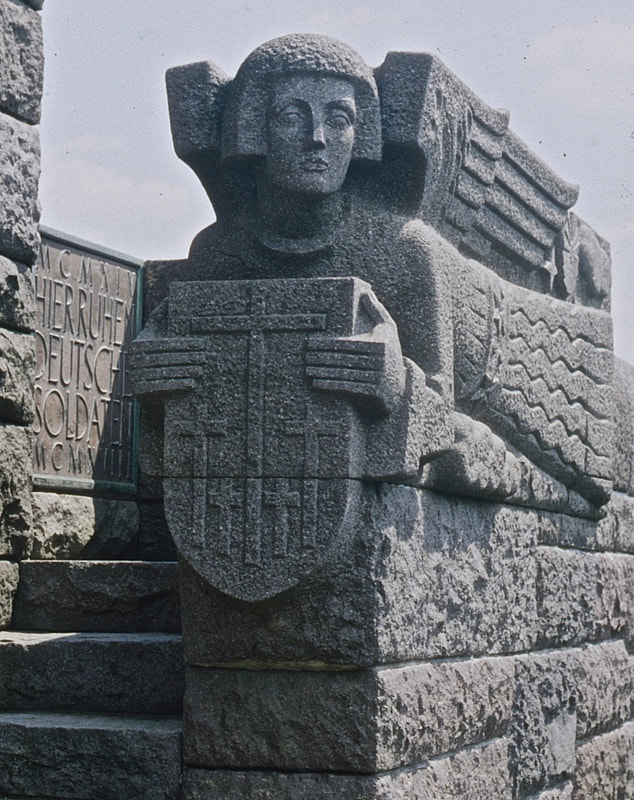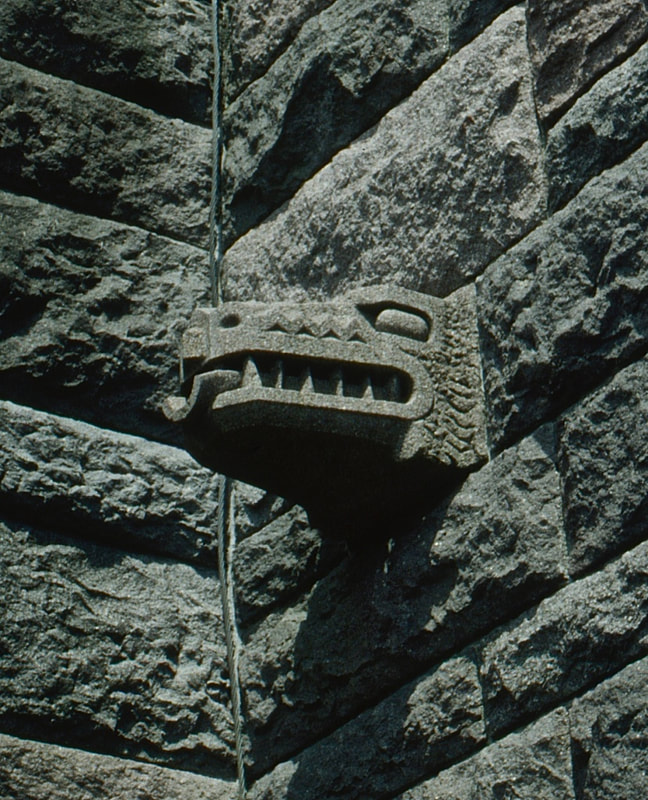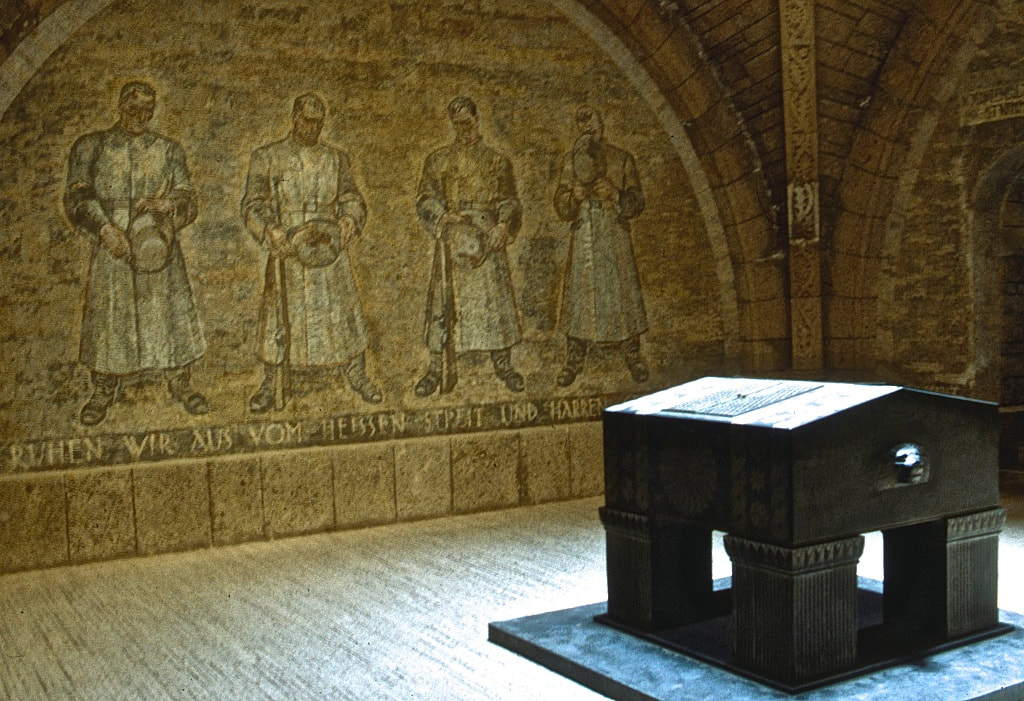QUERO AUSTRO-HUNGARIAN AND GERMAN WAR CEMETERY
Piave Valley
Italy
GPS Coordinates: 45°55'19.23"N; 11°56'25.89"E
Location Information
Quero Austro-Hungarian and German War Cemetery is located to the east of the Quero in Northern Italy. (See map below)
Historical Information
The Cemetery contains 3,461 fallen German and Austro-Hungarian soldiers from WW1, of which 2,596 remain unknown. All are buried in a single mass grave.
Total Burials: 6,067.
Architect Robert Tischler (completed May 1939).
For More information on this cemetery click here. (In German Only)
Information below provided by Gavin Stamp
This castle-like ossuary on the Col Maor overlooking the valley of the river Piave contains the remains of 3,443 German and Austro-Hungarian soldiers, only 835 of whom are identified (The 229 Germans belonged to the Alpenkorps; the rest were Habsburg troops). The rugged stone building, of porphyry from the Passo Rolle, with its low tower was intended to be reminiscent of the ruined castle at Lagopesole in southern Italy, the residence of Frederick II, the Hohenstaufen emperor. Built in 1936-39, it was designed by Robert Tischler (1885-1959), chief architect of the Volksbund Deutsche Kriegsgräberfürsorge, with Otto Mayr of Innsbruck as project architect. The carefully composed walls and a stone curving “trench” frame the mass grave; it also incorporates the artillery observation post which was on the site. Inside the Hall of Honour is an altar of black Swedish granite and metal books recording the names of known burials. Everywhere, the building is toughly but beautifully detailed in fine materials: it is almost a late Arts and Crafts creation. There is a mosaic frieze depicting 12 German soldiers, with the inscription “We stood together in the ranks and we stood together in life/Therefore the same cross and same honour were bestowed on our tomb/Now we can rest from the fiery battle and wait consoled for eternity”.
Gunnar Brands writes how “For the memorial in Quero, the Volksbund chose a spectacular location above the river Piave that symbolised the dramatic efforts of the German army… The dominating building site, which allowed the structure to be seen from afar, and the mediaeval design, which recalled Germany’s past, were complimentary elements in the Volksbund memorials.” The erection of this powerful building was made possible by a treaty of 1936 signed between Italy and Germany permitting the construction of cemeteries and memorials. And it must be admitted that it reflects the aesthetic preferences of the Nazi government of Germany (to which Tischler was sympathetic, although he managed to survive as architect to the Volksbund after 1945). The earlier German war cemeteries, such as that at Langemarck in Flanders, had a greater emphasis on landscape gardening to create an introverted and solemn, Germanic character in honouring the dead. By the early 1930s, however, there was a desire for more architectural memorials on prominent sites, and these developed the rugged, vernacular style used by Tischler at Langemarck into more nationalist Mediaeval-looking structures, rather like fortresses. Brands notes how such structures would be “a showcase of German civilisation on foreign territory” as well as manifesting the German spirit and how “The new type of burial places developed by the Volksbund in the late 1920s were the so-called Totenburgen, the fortresses of the dead”. This manner was also used for the Ordenburgen, party leader training institutions built by the Nazis in Germany inspired by the Mediaeval fortresses built by the Teutonic military orders, and the idea of the Totenburgen was adopted for the vast memorial structures designed by Wilhelm Kreis which the Germans intended to impose on the conquered lands of Eastern Europe. The Quero memorial is a subtly assertive structure which commemorates slaughter in a terrible world war which resulted from rival nationalisms while also reflecting the ideology of a revived German nationalism under the Nazi regime which would lead to another even more terrible war. It is, nevertheless, a most impressive and powerful work of architecture which honours the dead with dignity.
© Gavin Stamp
Quero Austro-Hungarian and German War Cemetery is located to the east of the Quero in Northern Italy. (See map below)
Historical Information
The Cemetery contains 3,461 fallen German and Austro-Hungarian soldiers from WW1, of which 2,596 remain unknown. All are buried in a single mass grave.
Total Burials: 6,067.
Architect Robert Tischler (completed May 1939).
For More information on this cemetery click here. (In German Only)
Information below provided by Gavin Stamp
This castle-like ossuary on the Col Maor overlooking the valley of the river Piave contains the remains of 3,443 German and Austro-Hungarian soldiers, only 835 of whom are identified (The 229 Germans belonged to the Alpenkorps; the rest were Habsburg troops). The rugged stone building, of porphyry from the Passo Rolle, with its low tower was intended to be reminiscent of the ruined castle at Lagopesole in southern Italy, the residence of Frederick II, the Hohenstaufen emperor. Built in 1936-39, it was designed by Robert Tischler (1885-1959), chief architect of the Volksbund Deutsche Kriegsgräberfürsorge, with Otto Mayr of Innsbruck as project architect. The carefully composed walls and a stone curving “trench” frame the mass grave; it also incorporates the artillery observation post which was on the site. Inside the Hall of Honour is an altar of black Swedish granite and metal books recording the names of known burials. Everywhere, the building is toughly but beautifully detailed in fine materials: it is almost a late Arts and Crafts creation. There is a mosaic frieze depicting 12 German soldiers, with the inscription “We stood together in the ranks and we stood together in life/Therefore the same cross and same honour were bestowed on our tomb/Now we can rest from the fiery battle and wait consoled for eternity”.
Gunnar Brands writes how “For the memorial in Quero, the Volksbund chose a spectacular location above the river Piave that symbolised the dramatic efforts of the German army… The dominating building site, which allowed the structure to be seen from afar, and the mediaeval design, which recalled Germany’s past, were complimentary elements in the Volksbund memorials.” The erection of this powerful building was made possible by a treaty of 1936 signed between Italy and Germany permitting the construction of cemeteries and memorials. And it must be admitted that it reflects the aesthetic preferences of the Nazi government of Germany (to which Tischler was sympathetic, although he managed to survive as architect to the Volksbund after 1945). The earlier German war cemeteries, such as that at Langemarck in Flanders, had a greater emphasis on landscape gardening to create an introverted and solemn, Germanic character in honouring the dead. By the early 1930s, however, there was a desire for more architectural memorials on prominent sites, and these developed the rugged, vernacular style used by Tischler at Langemarck into more nationalist Mediaeval-looking structures, rather like fortresses. Brands notes how such structures would be “a showcase of German civilisation on foreign territory” as well as manifesting the German spirit and how “The new type of burial places developed by the Volksbund in the late 1920s were the so-called Totenburgen, the fortresses of the dead”. This manner was also used for the Ordenburgen, party leader training institutions built by the Nazis in Germany inspired by the Mediaeval fortresses built by the Teutonic military orders, and the idea of the Totenburgen was adopted for the vast memorial structures designed by Wilhelm Kreis which the Germans intended to impose on the conquered lands of Eastern Europe. The Quero memorial is a subtly assertive structure which commemorates slaughter in a terrible world war which resulted from rival nationalisms while also reflecting the ideology of a revived German nationalism under the Nazi regime which would lead to another even more terrible war. It is, nevertheless, a most impressive and powerful work of architecture which honours the dead with dignity.
© Gavin Stamp

