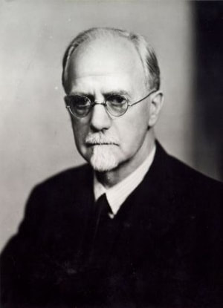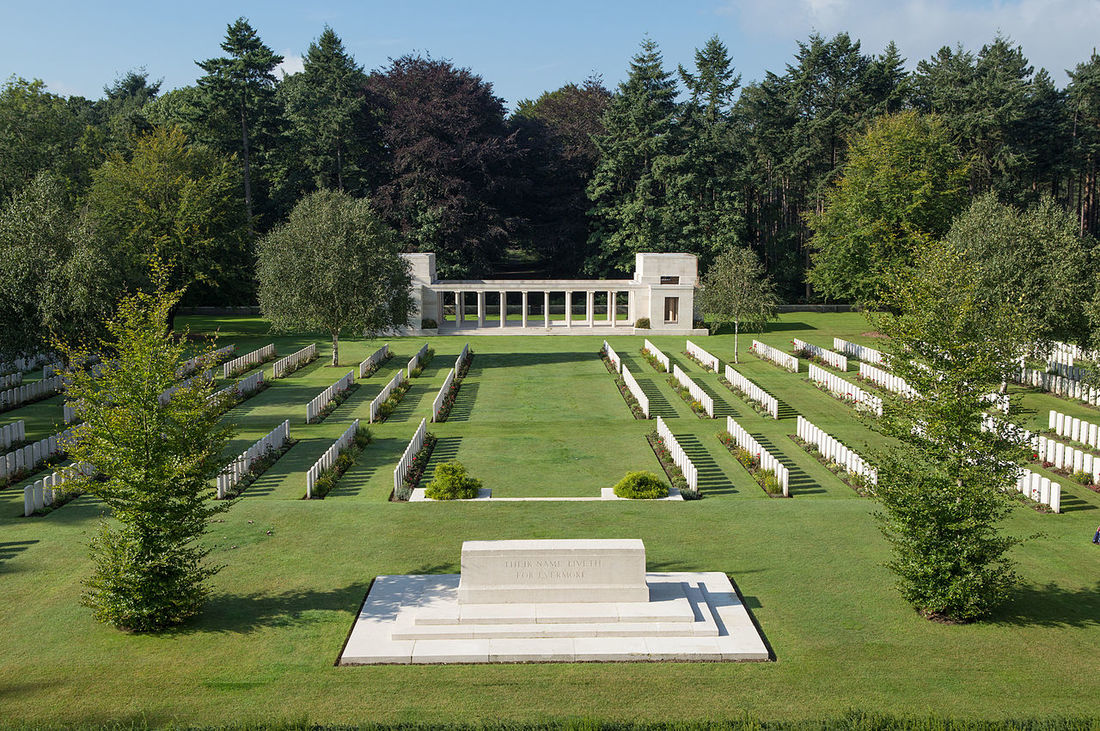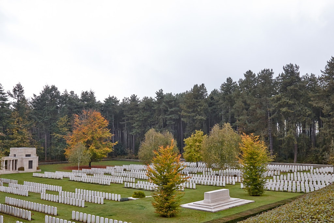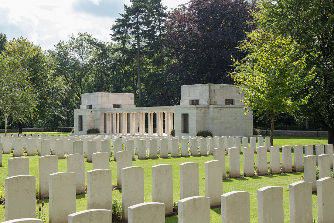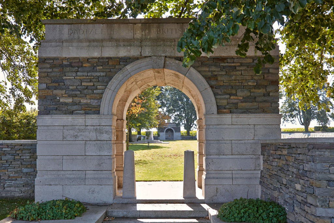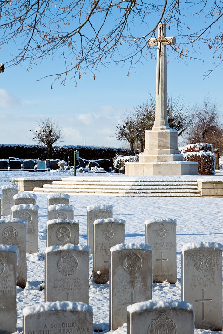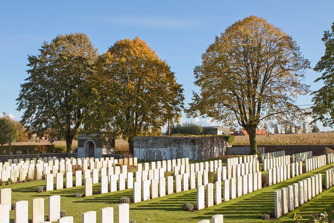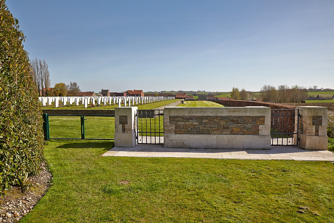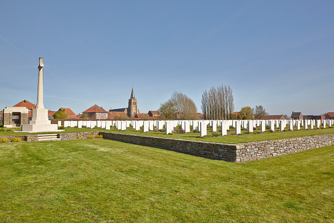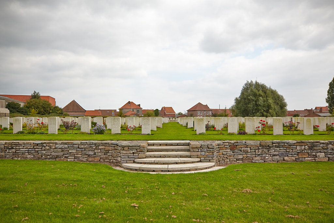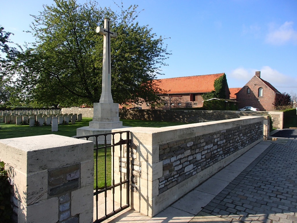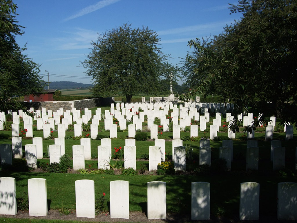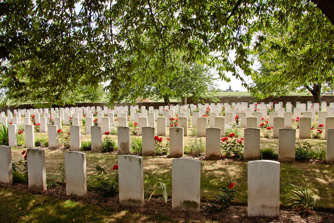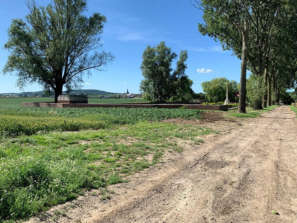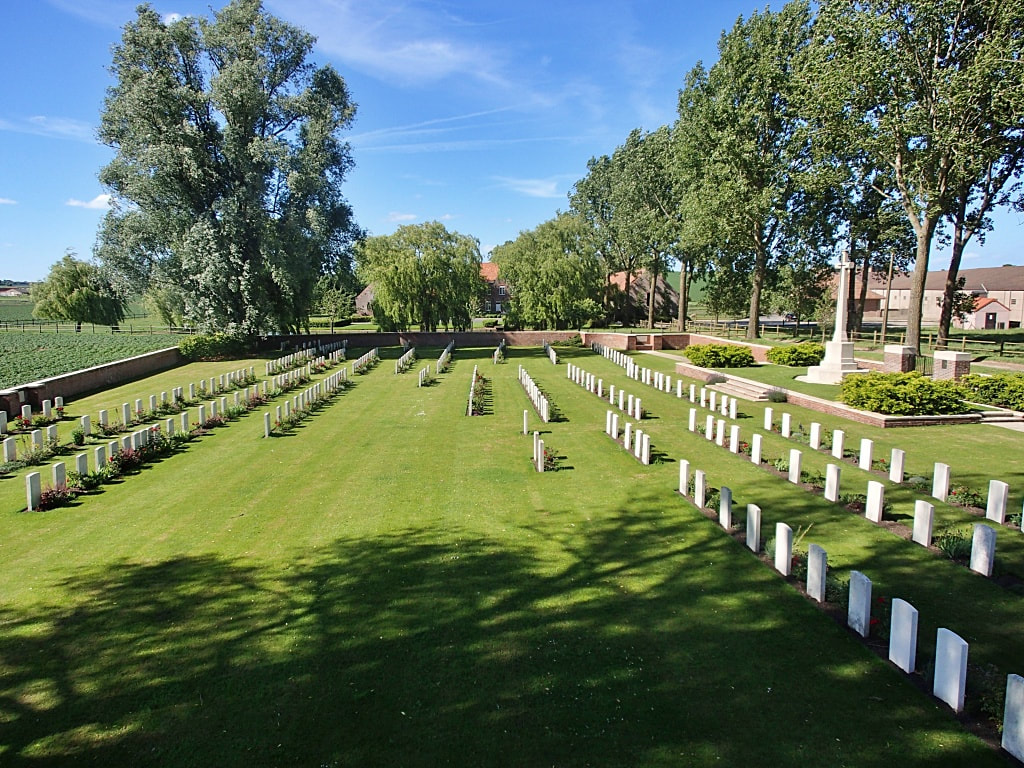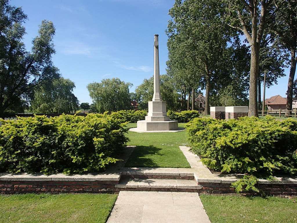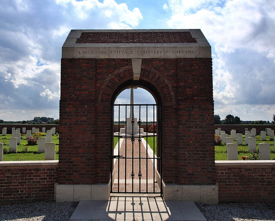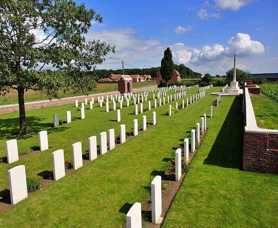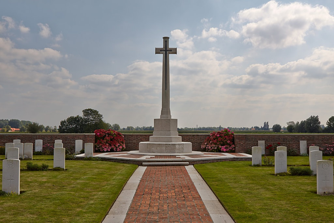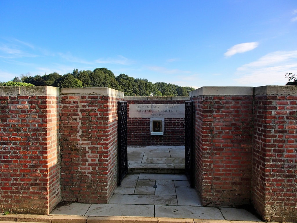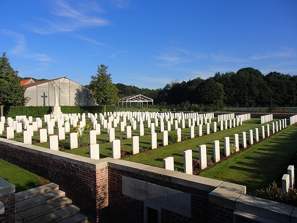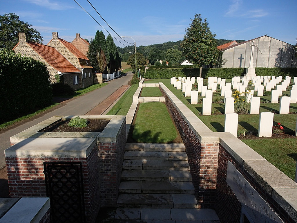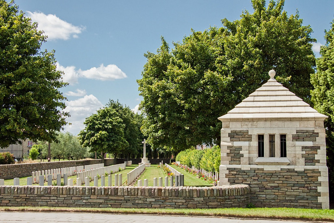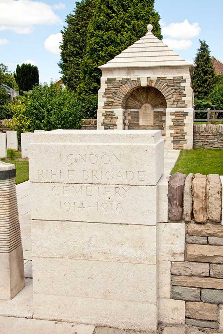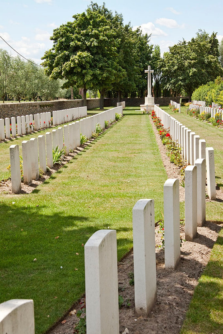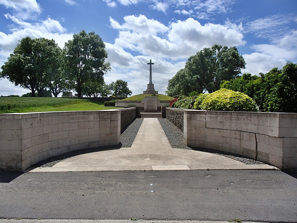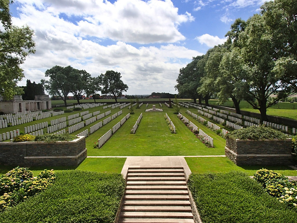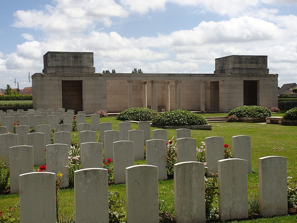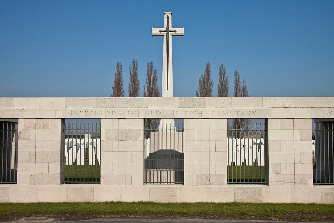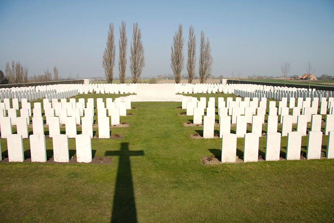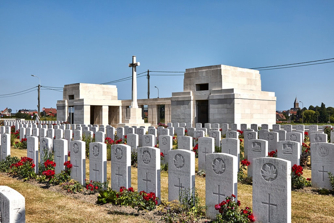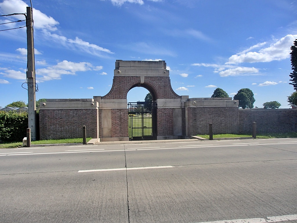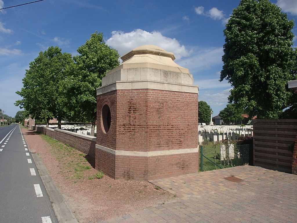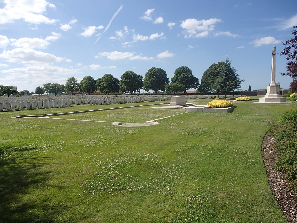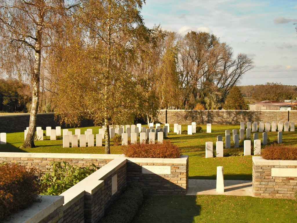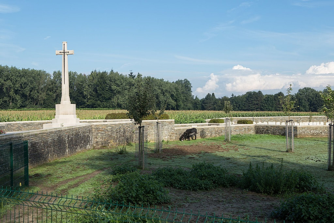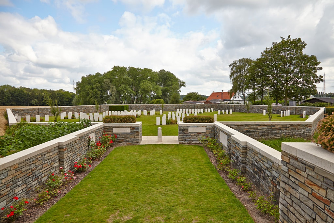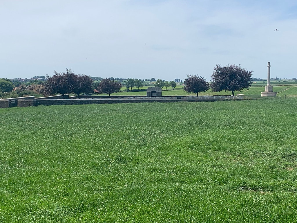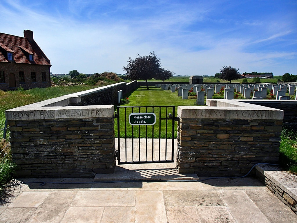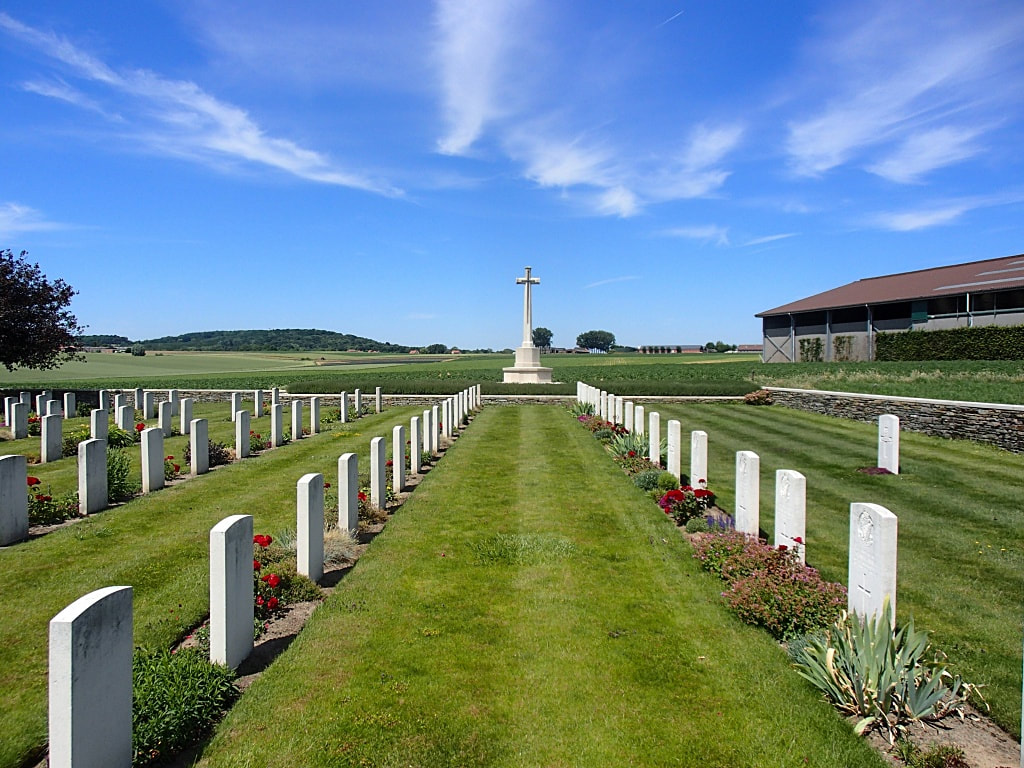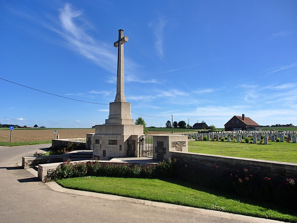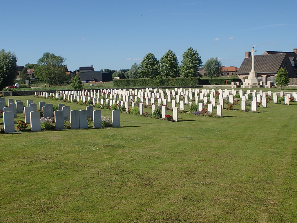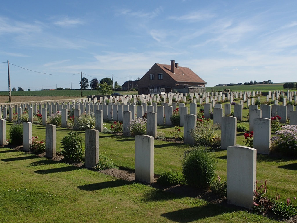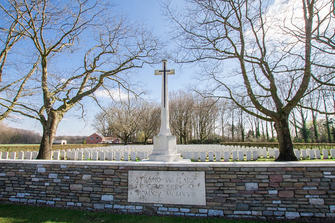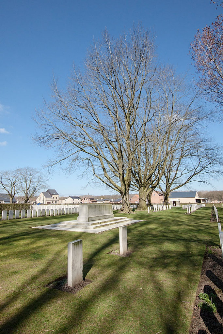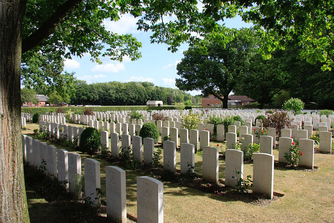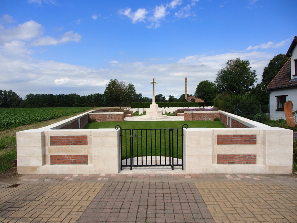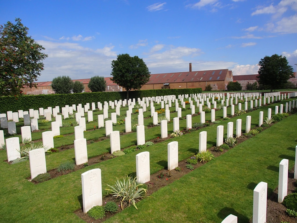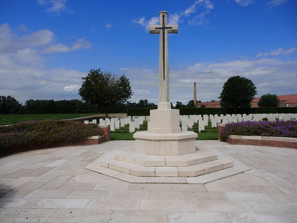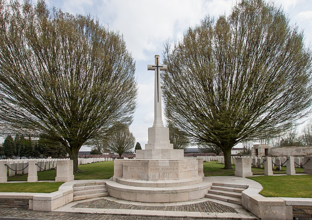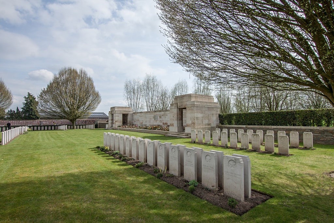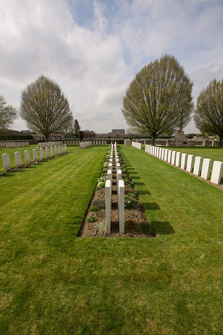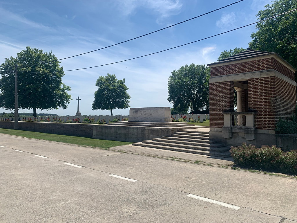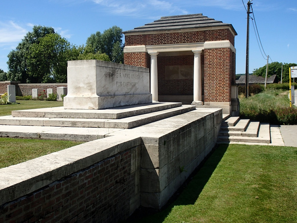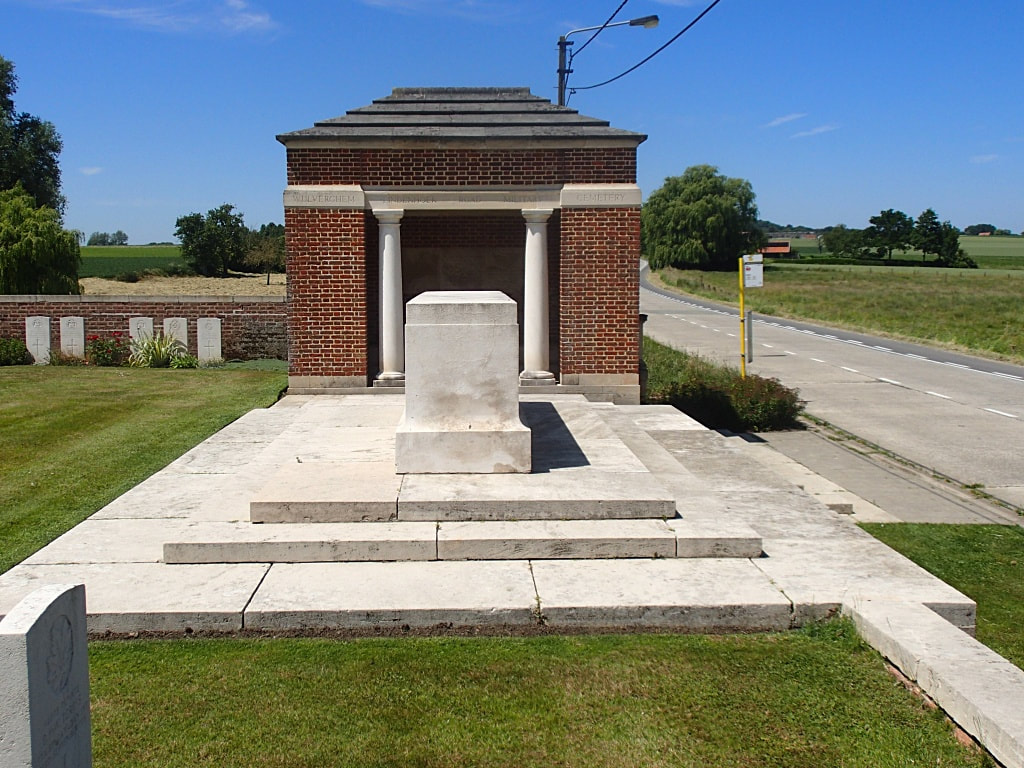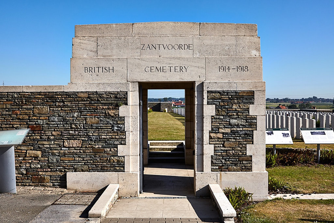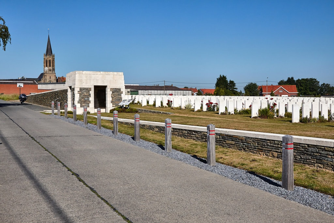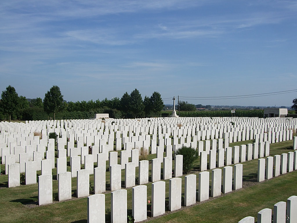Charles Henry Holden
(12th May 1875-1st May 1960)
Charles Holden was born in Bolton, Lancashire in 1875, youngest child of Joseph and Ellen Holden. After his father’s bankruptcy and mothers early death when he was just 15, he spent time as both a laboratory assistant and railway clerk before considering a career in engineering.
In 1891 he began working for his brother-in-law, David Frederick Green, a land surveyor and architect in Bolton.
In April 1892 he was articled to Manchester architect Everard W. Leeson and, while training with him, also studied at the Manchester School of Art (1893–94) and Manchester Technical School (1894–96).
Holden left Leeson's practice in 1896 and worked for Jonathan Simpson in Bolton in 1896 and 1897, before moving to London to work for Arts and Crafts designer Charles Robert Ashbee. His time with Ashbee was short and in October 1899, he became chief assistant in H Percy Adams' practice, where he remained for the rest of his career. The practice became Adams & Holden in 1907 when Holden became a partner and Adams, Holden & Pearson when Lionel Pearson became a partner in 1913.Around 1898 Holden began living with Margaret Steadman (née Macdonald, 1865–1954) a nurse and midwife. Steadman was separated from her husband, James Steadman, an alcoholic University lecturer and althiugh Holden referred to her as his wife they never actually married, even after the death of her husband in 1930.
The couple initially lived in Norbiton, Surrey, before moving to Hertfordshire, finally settling in Harmer Green, where Holden designed a house for them. They would remain there for the rest of their lives.
In 1902, Holden won an Architectural competition to design the Bristol Central Library, he also designed the then headquarters of the British Medical Association on the corner of The Strand in London and amongst other buildings designed by him in his early years were the Bristol Royal Infirmary and the University of London. He was though, best known for his designs of London Underground stations in the 1920’s and 30’s where he designed a number of stations and the headquarters of London Underground at 55 Broadway.
On 3 October 1917, Holden was appointed a temporary Lieutenant with the army's Directorate of Graves Registration and Enquiries. He travelled to the French battlefields for the first time later that month and began planning new cemeteries and expanding existing ones. Holden described his experience:
“The country is one vast wilderness, blasted out of recognition where once villages & orchards & fertile land, now tossed about & churned in hopeless disorder with never a landmark as far as the eye can reach & dotted about in the scrub and untidiness of it all are to be seen here & there singly & in groups little white crosses marking the place where men have fallen and been buried.”
In September 1918, Holden transferred to the Imperial War Graves Commission (now the Commonwealth War Graves Commission) with the new rank of Major. From 1918 until 1928 he worked on 69 Commission cemeteries. Initially, Holden ran the drawing office and worked as the senior design architect under the three Principal Architects in France and Belgium (Edwin Lutyens, Reginald Blomfield and Herbert Baker). Holden worked on the experimental war cemetery at Louvencourt and, probably on the one at Forceville that was selected as the prototype for all that followed.
In 1920, he was promoted to be the fourth Principal Architect. His work for the Commission included New Zealand memorial to the missing at Messines Ridge British Cemetery (he also designed the cemetery), and the Post Office Rifles Cemetery at Festubert. His designs were often stripped of ornament, often using simple detailed masses of Portland stone in the construction of the shelters and other architectural element. Philip Longworth's history of the Commission described Holden's pavilions at Wimereux Communal Cemetery as "almost cruelly severe"
In his later years although Charles Holden had gradually reduced his workload, he was still continuing to go into the office three days per week during the early 1950s. He did not formally retire until 1958, but even then he visited occasionally. Margaret Holden died in 1954 after a protracted illness which had left her nearly blind since the mid-1940s. In the last decade of his life, Holden was himself physically weaker and was looked after by his niece Minnie Green.
Charles Holden died on 1st May 1960 and a memorial service was held at St. Pancras New Church where he had designed the altar in 1914. He had twice declined a Knighthood (1944 & 1951) as he believed architecture to be “a collaborative process”.
Wikipedia
In 1891 he began working for his brother-in-law, David Frederick Green, a land surveyor and architect in Bolton.
In April 1892 he was articled to Manchester architect Everard W. Leeson and, while training with him, also studied at the Manchester School of Art (1893–94) and Manchester Technical School (1894–96).
Holden left Leeson's practice in 1896 and worked for Jonathan Simpson in Bolton in 1896 and 1897, before moving to London to work for Arts and Crafts designer Charles Robert Ashbee. His time with Ashbee was short and in October 1899, he became chief assistant in H Percy Adams' practice, where he remained for the rest of his career. The practice became Adams & Holden in 1907 when Holden became a partner and Adams, Holden & Pearson when Lionel Pearson became a partner in 1913.Around 1898 Holden began living with Margaret Steadman (née Macdonald, 1865–1954) a nurse and midwife. Steadman was separated from her husband, James Steadman, an alcoholic University lecturer and althiugh Holden referred to her as his wife they never actually married, even after the death of her husband in 1930.
The couple initially lived in Norbiton, Surrey, before moving to Hertfordshire, finally settling in Harmer Green, where Holden designed a house for them. They would remain there for the rest of their lives.
In 1902, Holden won an Architectural competition to design the Bristol Central Library, he also designed the then headquarters of the British Medical Association on the corner of The Strand in London and amongst other buildings designed by him in his early years were the Bristol Royal Infirmary and the University of London. He was though, best known for his designs of London Underground stations in the 1920’s and 30’s where he designed a number of stations and the headquarters of London Underground at 55 Broadway.
On 3 October 1917, Holden was appointed a temporary Lieutenant with the army's Directorate of Graves Registration and Enquiries. He travelled to the French battlefields for the first time later that month and began planning new cemeteries and expanding existing ones. Holden described his experience:
“The country is one vast wilderness, blasted out of recognition where once villages & orchards & fertile land, now tossed about & churned in hopeless disorder with never a landmark as far as the eye can reach & dotted about in the scrub and untidiness of it all are to be seen here & there singly & in groups little white crosses marking the place where men have fallen and been buried.”
In September 1918, Holden transferred to the Imperial War Graves Commission (now the Commonwealth War Graves Commission) with the new rank of Major. From 1918 until 1928 he worked on 69 Commission cemeteries. Initially, Holden ran the drawing office and worked as the senior design architect under the three Principal Architects in France and Belgium (Edwin Lutyens, Reginald Blomfield and Herbert Baker). Holden worked on the experimental war cemetery at Louvencourt and, probably on the one at Forceville that was selected as the prototype for all that followed.
In 1920, he was promoted to be the fourth Principal Architect. His work for the Commission included New Zealand memorial to the missing at Messines Ridge British Cemetery (he also designed the cemetery), and the Post Office Rifles Cemetery at Festubert. His designs were often stripped of ornament, often using simple detailed masses of Portland stone in the construction of the shelters and other architectural element. Philip Longworth's history of the Commission described Holden's pavilions at Wimereux Communal Cemetery as "almost cruelly severe"
In his later years although Charles Holden had gradually reduced his workload, he was still continuing to go into the office three days per week during the early 1950s. He did not formally retire until 1958, but even then he visited occasionally. Margaret Holden died in 1954 after a protracted illness which had left her nearly blind since the mid-1940s. In the last decade of his life, Holden was himself physically weaker and was looked after by his niece Minnie Green.
Charles Holden died on 1st May 1960 and a memorial service was held at St. Pancras New Church where he had designed the altar in 1914. He had twice declined a Knighthood (1944 & 1951) as he believed architecture to be “a collaborative process”.
Wikipedia

